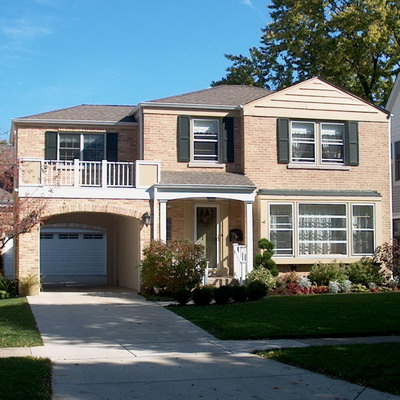
Project Type
Residential Addition / Remodel
Addition Square Footage
Before – 1,221 Sq. Ft.
After – 2,616 Sq. Ft.
Project Location
Arlington Heights, IL
General Contractor
Homeowner
Project Description
This two-story addition provides much needed space for a young family. A new kitchen, family room, mudroom, and master suite were the key aspects of this project. The existing one-car garage, was converted into a porte-cochere which allows for access to a new two-car garage. Although exterior materials changed from brick to siding at the addition, attention was paid to match overhang details, which in turn created ceilings that matched those of the existing bedrooms.











