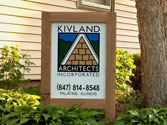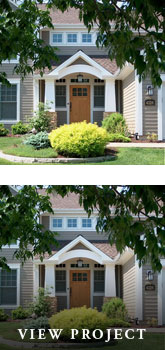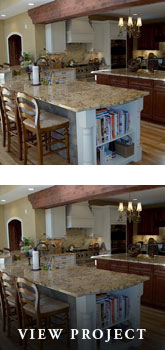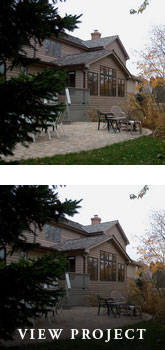
At our initial consult with prospective clients, we listen to their wish list, discuss the design and construction process, and answer project related questions. From this consultation, we define the scope of work and project program. We then submit a contract proposal encompassing the entire scope of the project for the clients’ approval.
Upon contract approval, we make an appointment to measure and photograph the existing house. This process can take as little as thirty minutes to as much as five hours depending on the size of the home. We input the measurements into the computer to create the background drawings used to start the design process.

At the first design meeting we present several options and discuss their pros and cons. It is typical for a client to like design pieces from each of the different drawings. The next step is to meld these pieces together to further the design. We typically start with floor plans and work our way toward the exterior views (elevations) in subsequent meetings. Throughout the design process we discuss items such as interior finishes, exterior materials, ceiling styles, lighting design, and of course budget. The purpose of each design meeting is to refine the drawings until the project goals set forth at the initial consultation are met and the client is ready to move forward towards construction.

When the design is finalized, a detailed set of construction documents are created. An ‘Owner Review’ set is given to the client. This is the client’s chance to review, change, or add anything that may affect final pricing.
There are two methods for pricing the project - competitive bid and design/build. We have had successful projects with both methods.
Competitive bid is sending the drawings to a select group of contractors for their bids. We then compile these bids into a format that allows for easy comparison by the homeowner.
Design/build is when the homeowner has pre-selected a contractor. We work with the contractor throughout the design process by keeping them up to date with information, so they in turn can keep the client up to date on costs.

With the contractor selected, it’s time to submit for the building permit. We respond to any permit comments, and when construction is started, we're there to answer any construction questions the contractor may have. As your Architect, we work to support your best interests during the entire process.




