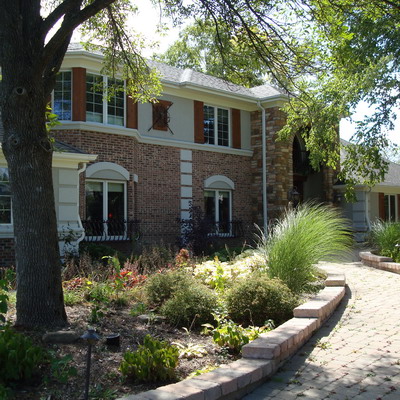
Project Type
Residential Addition / Remodel
Addition Square Footage
No Change
Project Location
Inverness, IL
General Contractor
JMK Custom Homes, Inc.
Project Description
To enhance their special needs child’s independence, our clients had us redesign the main floor of the house for accessibility. An enlarged mudroom along with new bedroom and bathroom layouts were our focus as was the incorporation of an elevator. The second portion of this project was to completely reimagine the exterior. The existing home’s exterior lacked any memorable elements and it was the desire of our clients to have us create curb appeal.









